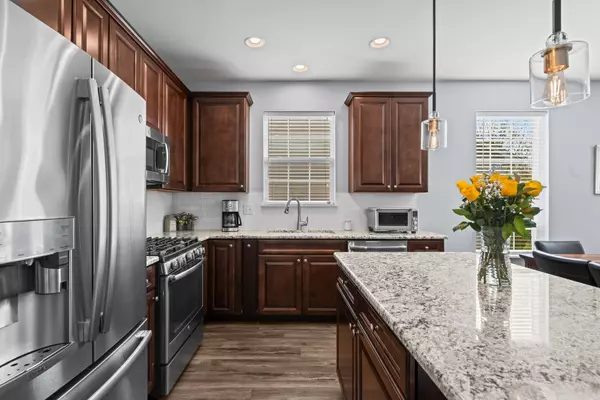
2 Beds
2 Baths
1,373 SqFt
2 Beds
2 Baths
1,373 SqFt
Key Details
Property Type Single Family Home
Sub Type Detached Single
Listing Status Active
Purchase Type For Sale
Square Footage 1,373 sqft
Price per Sqft $309
MLS Listing ID 12506830
Bedrooms 2
Full Baths 2
HOA Fees $208/mo
Year Built 2019
Annual Tax Amount $6,834
Tax Year 2024
Lot Dimensions 56 x 139 x 56 x 135
Property Sub-Type Detached Single
Property Description
Location
State IL
County Kane
Area Algonquin
Rooms
Basement Unfinished, Crawl Space, Partial
Interior
Interior Features Vaulted Ceiling(s), 1st Floor Bedroom, 1st Floor Full Bath, Walk-In Closet(s), Open Floorplan, Granite Counters
Heating Natural Gas, Forced Air
Cooling Central Air
Flooring Laminate
Fireplace N
Laundry Main Level
Exterior
Garage Spaces 2.0
Community Features Clubhouse, Sidewalks, Street Lights, Street Paved
Roof Type Asphalt
Building
Dwelling Type Detached Single
Building Description Vinyl Siding,Brick, No
Sewer Public Sewer
Water Public
Level or Stories 1 Story
Structure Type Vinyl Siding,Brick
New Construction false
Schools
School District 300 , 300, 300
Others
HOA Fee Include Clubhouse,Lawn Care,Snow Removal
Ownership Fee Simple w/ HO Assn.
Special Listing Condition None


"My job is to find and attract mastery-based agents to the office, protect the culture, and make sure everyone is happy! "






