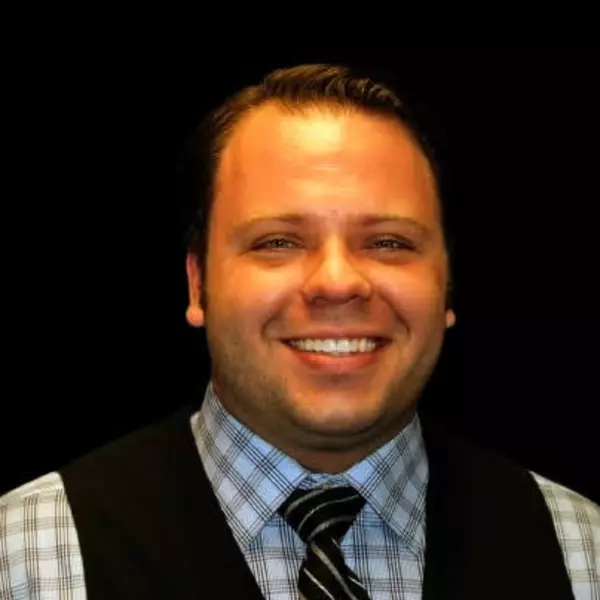$247,000
$235,000
5.1%For more information regarding the value of a property, please contact us for a free consultation.
3 Beds
2.5 Baths
1,669 SqFt
SOLD DATE : 09/23/2021
Key Details
Sold Price $247,000
Property Type Townhouse
Sub Type Townhouse-2 Story
Listing Status Sold
Purchase Type For Sale
Square Footage 1,669 sqft
Price per Sqft $147
MLS Listing ID 11127509
Sold Date 09/23/21
Bedrooms 3
Full Baths 2
Half Baths 1
HOA Fees $260/mo
Rental Info No
Year Built 1997
Annual Tax Amount $4,430
Tax Year 2019
Lot Dimensions 2535
Property Sub-Type Townhouse-2 Story
Property Description
OMG Gorgeous, beautiful, omg I LOVE it, that's what you'll be thinking once you see this end unit in primo condition. One of the bigger units in the Reserves, certainly one of the better townhomes featuring 3 bedrooms and 3 baths. The master bath was just finished 6 mos ago and the owner is going to miss it madly. There's a nice "feeling" about the location and definitely about this spacious open concept with updates galore. The kitchen features granite counter tops that play perfectly well with the 32" white cabinets and stainless steel appliances. Cozy seating arrangements allow easily for friends and family to make memories here. The master bedroom {with it's own zip code lol)will be the envy of everyone. The sun drenched living room anchors the gathering spots on the main level. Imagine "game night" in here with the overflow of friends around the massive dining room. Call for pizza, that's all you'll need to for this move-in ready unit. The second floors offers 2 more bedrooms (along with the master) each bigger than the next. The vaulted ceiling in the 2nd bedroom is a nice touch. Speaking of the second level- the laundry room with sink makes the "chore" a little easier based on it's step saving location, washer and dryer will stay. Don't be cooped up on summer days- takes your favorite beverage and relax on the cozy patio. The freshly painted heated garage has plenty of storage space even for the most avid pack rat. Backsplash in kitchen, 6 panel doors, skylights, wine cooler in kitchen... there's sooo much to love about this place.
Location
State IL
County Will
Area Plainfield
Rooms
Basement None
Interior
Interior Features Wood Laminate Floors, Second Floor Laundry, Laundry Hook-Up in Unit, Walk-In Closet(s), Open Floorplan, Drapes/Blinds, Granite Counters
Heating Forced Air
Cooling Central Air
Equipment CO Detectors, Ceiling Fan(s)
Fireplace N
Appliance Range, Microwave, Dishwasher, Refrigerator, Washer, Dryer, Wine Refrigerator
Laundry Gas Dryer Hookup, In Unit, Sink
Exterior
Exterior Feature Patio, End Unit
Parking Features Attached
Garage Spaces 2.0
Roof Type Asphalt
Building
Lot Description Corner Lot
Story 2
Sewer Public Sewer
Water Public
New Construction false
Schools
School District 202 , 202, 202
Others
HOA Fee Include Insurance,Exterior Maintenance,Lawn Care,Scavenger,Snow Removal
Ownership Fee Simple w/ HO Assn.
Special Listing Condition None
Pets Allowed Cats OK, Dogs OK
Read Less Info
Want to know what your home might be worth? Contact us for a FREE valuation!

Our team is ready to help you sell your home for the highest possible price ASAP

© 2025 Listings courtesy of MRED as distributed by MLS GRID. All Rights Reserved.
Bought with Jingyu Zhou • Pan Realty
"My job is to find and attract mastery-based agents to the office, protect the culture, and make sure everyone is happy! "






