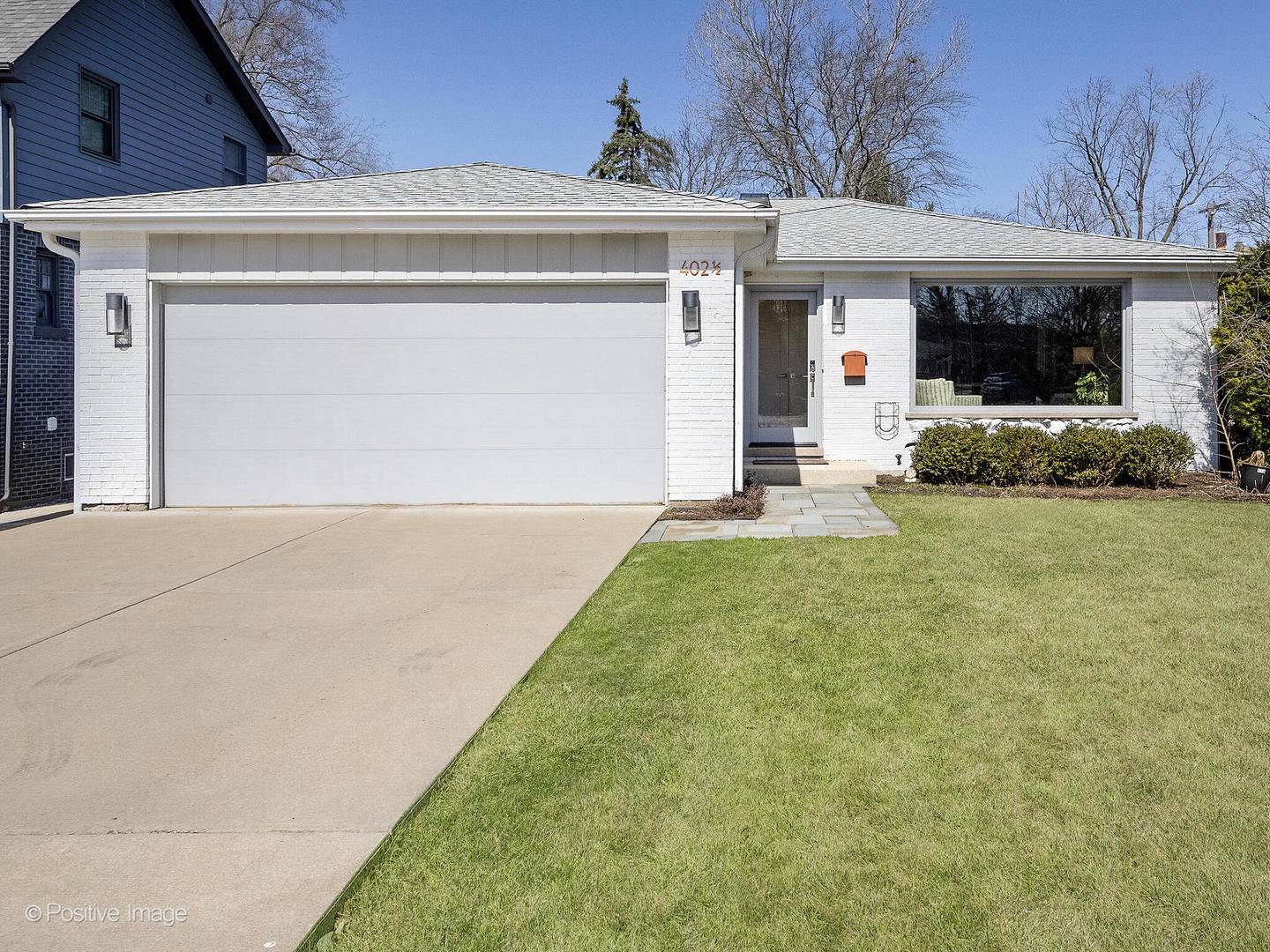$775,000
$749,000
3.5%For more information regarding the value of a property, please contact us for a free consultation.
3 Beds
3 Baths
2,322 SqFt
SOLD DATE : 05/14/2025
Key Details
Sold Price $775,000
Property Type Single Family Home
Sub Type Detached Single
Listing Status Sold
Purchase Type For Sale
Square Footage 2,322 sqft
Price per Sqft $333
MLS Listing ID 12315317
Sold Date 05/14/25
Bedrooms 3
Full Baths 3
Year Built 1980
Annual Tax Amount $11,948
Tax Year 2023
Lot Size 9,583 Sqft
Lot Dimensions 52.7X187.75X50X200.77
Property Sub-Type Detached Single
Property Description
Walker School & Hosek Park prime real estate! Beautiful 50 x 200 lot, among million dollar homes, located steps to tennis courts, park and playground, easy walk to elementary school and the village of Clarendon Hills. This pristine, (3) bedroom, (3) bath home offers hardwoods, mod kitchen with stainless appliances, island with bar stool seating & slider to trex dec, side yard, paver rear patio and HUGE fenced yard access. Giant great room, adjacent to dining room, and few stairs down to 'above grade' family room with gas fireplace, neutral carpeting and walls, decorative lighting and recessed spot lights. There is a full bath to serve recreation level or as a powder room for guests. Hardwoods lead to 3 roomy beds, hardwood flooring continues on into primary suite with built in his and her wardrobe, updated primary bath, and extensive parklike views of rear yard. Beds 2/3 are carpeted in neutral white/cream carpeting with reach in closets and freshly painted walls. Laundry features newer stackable LG washer and dryer; rear yard egress door. New Roof in 2018. Mechanicals in excellent condition. Concrete driveway, attached two car garage, epoxy flooring, rubber maid storage strip for tools, lift master opener. D181/D86; easy access to Metra, area-shopping, and airports.
Location
State IL
County Dupage
Area Clarendon Hills
Rooms
Basement Finished, Exterior Entry, Daylight
Interior
Heating Natural Gas, Forced Air
Cooling Central Air
Flooring Hardwood
Fireplaces Number 1
Fireplaces Type Wood Burning
Equipment Ceiling Fan(s), Sump Pump
Fireplace Y
Appliance Microwave, Dishwasher, High End Refrigerator, Washer, Dryer, Stainless Steel Appliance(s), Oven
Laundry In Unit
Exterior
Garage Spaces 2.0
Community Features Park, Curbs, Sidewalks, Street Lights, Street Paved
Roof Type Asphalt
Building
Lot Description Landscaped
Building Description Brick,Cedar, No
Sewer Public Sewer
Water Lake Michigan
Structure Type Brick,Cedar
New Construction false
Schools
Elementary Schools Walker Elementary School
Middle Schools Clarendon Hills Middle School
High Schools Hinsdale Central High School
School District 181 , 181, 86
Others
HOA Fee Include None
Ownership Fee Simple
Special Listing Condition None
Read Less Info
Want to know what your home might be worth? Contact us for a FREE valuation!

Our team is ready to help you sell your home for the highest possible price ASAP

© 2025 Listings courtesy of MRED as distributed by MLS GRID. All Rights Reserved.
Bought with Kim Lotka • @properties Christie's International Real Estate
"My job is to find and attract mastery-based agents to the office, protect the culture, and make sure everyone is happy! "






