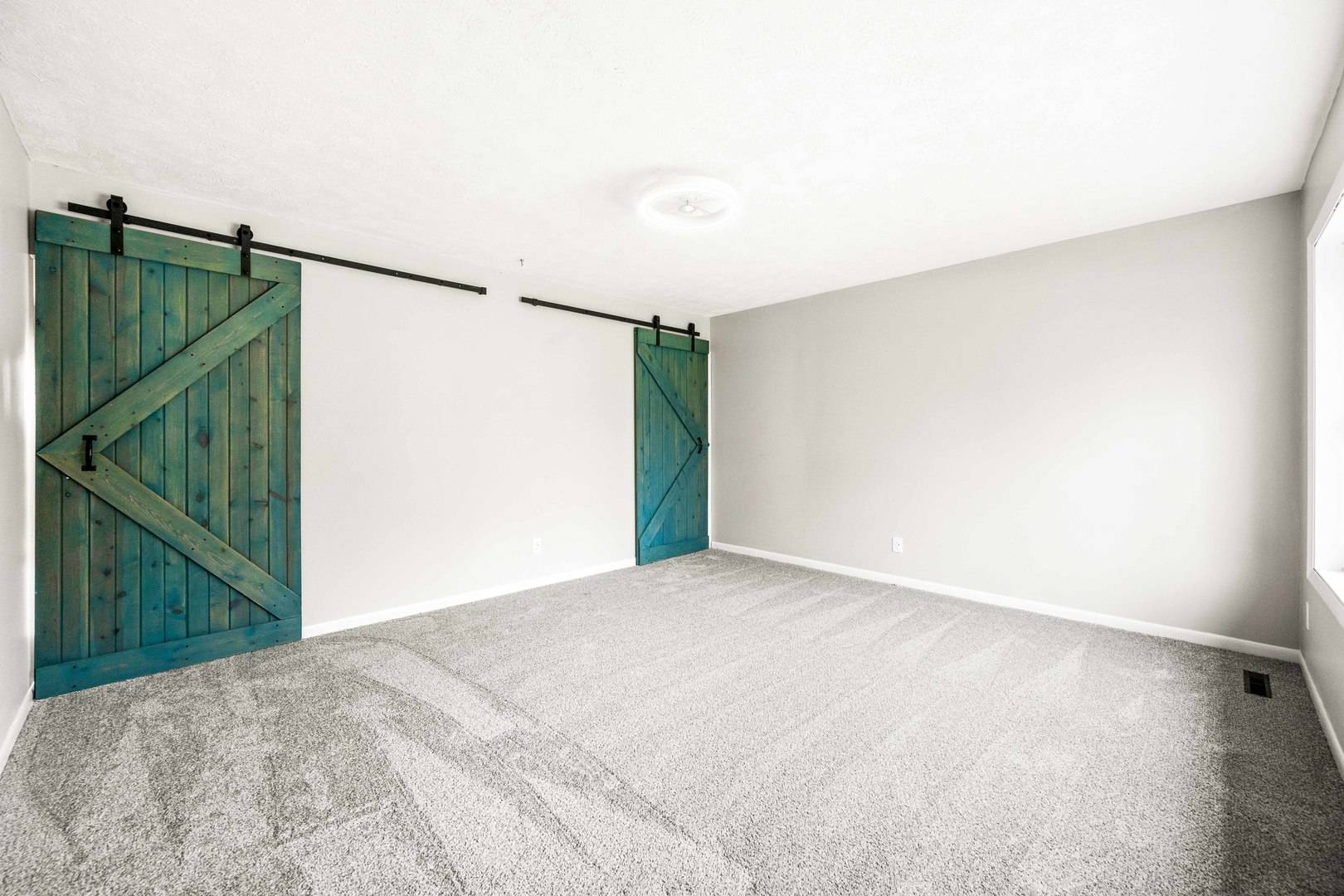$217,000
$210,000
3.3%For more information regarding the value of a property, please contact us for a free consultation.
4 Beds
2.5 Baths
2,352 SqFt
SOLD DATE : 05/29/2025
Key Details
Sold Price $217,000
Property Type Single Family Home
Sub Type Detached Single
Listing Status Sold
Purchase Type For Sale
Square Footage 2,352 sqft
Price per Sqft $92
Subdivision Greenbriar
MLS Listing ID 12341484
Sold Date 05/29/25
Style Ranch
Bedrooms 4
Full Baths 2
Half Baths 1
Year Built 1970
Annual Tax Amount $4,155
Tax Year 2023
Lot Dimensions 62X108
Property Sub-Type Detached Single
Property Description
Great 4 bedroom, 2.5 bath ranch in Grove Elementary district! This location is very convenient to shopping, medical facilities and the wonderful Shepard Park (that includes a playground and dog play areas). New carpet and fresh paint in 2025 make this home ready for you to move into. The range was also new in 2025. The kitchen has been updated with some added newer more modern cabinetry, new counters, a new farm sink and new backsplash. The floor plan includes a 4th bedroom with a half bath and a walk-in closet on the main floor, but this could be used as a huge main floor family room if that better suits your needs. There is a large family room in the basement as well. You may relax on the deck or the patio while little ones play on the nice playset in the fenced backyard. Roof was new around 2017 per previous owners. Newer thermal pane windows. Front deck was added on 2017. Patio and play area were installed in 2019. ADT security system hardware is in place.
Location
State IL
County Mclean
Area Normal
Rooms
Basement Partially Finished, Full
Interior
Interior Features 1st Floor Bedroom, 1st Floor Full Bath, Walk-In Closet(s)
Heating Forced Air, Natural Gas
Cooling Central Air
Flooring Laminate
Fireplace N
Appliance Range, Microwave, Dishwasher, Refrigerator, Washer, Dryer
Exterior
Community Features Park, Curbs, Sidewalks, Street Lights, Street Paved
Roof Type Asphalt
Building
Building Description Vinyl Siding,Brick, No
Sewer Public Sewer
Water Public
Structure Type Vinyl Siding,Brick
New Construction false
Schools
Elementary Schools Grove Elementary
Middle Schools Chiddix Jr High
High Schools Normal Community High School
School District 5 , 5, 5
Others
HOA Fee Include None
Ownership Fee Simple
Special Listing Condition None
Read Less Info
Want to know what your home might be worth? Contact us for a FREE valuation!

Our team is ready to help you sell your home for the highest possible price ASAP

© 2025 Listings courtesy of MRED as distributed by MLS GRID. All Rights Reserved.
Bought with Jared Litwiller • Freedom Realty
"My job is to find and attract mastery-based agents to the office, protect the culture, and make sure everyone is happy! "






